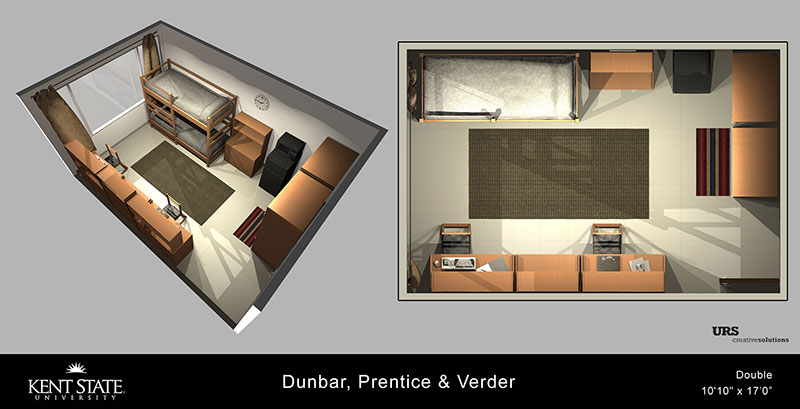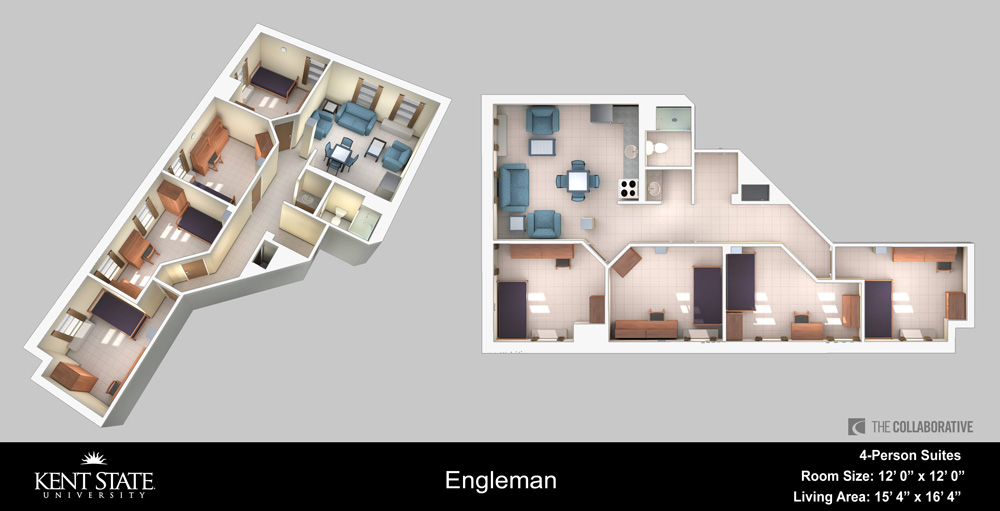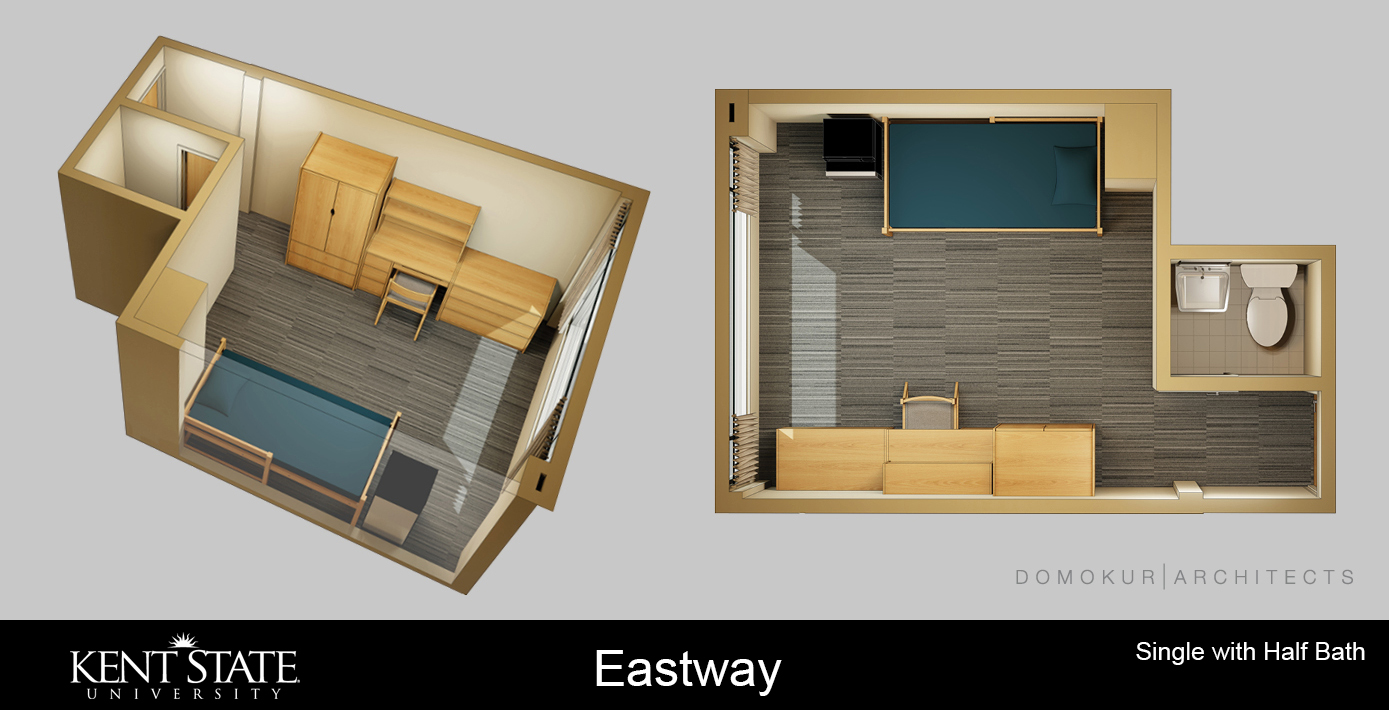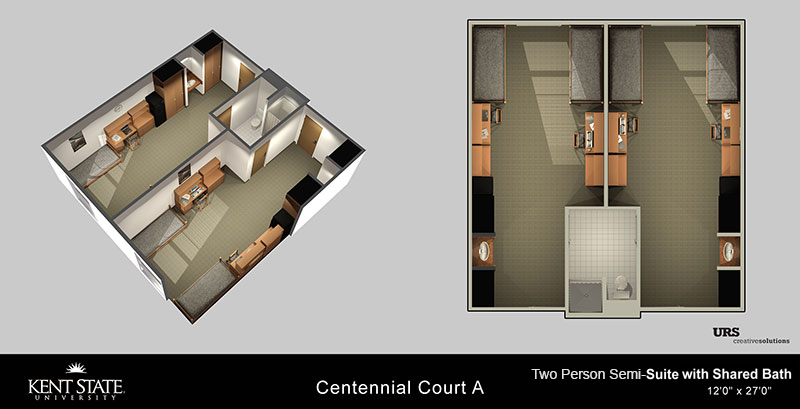Room Diagrams
Disclaimer: Please understand that individual rooms may vary slightly in size.
Twin Towers
New Front
Tri-Towers
Eastway
Centennial Courts
The Quad
Additional Information
Linen Requirements
Residence hall rooms contain uniquely sized, extra-long mattresses (36”x 80”), so regular-sized sheets, mattress pads and comforters will not fit. To help you avoid frustration, the National Residence Hall Honorary (NRHH) sells custom-made linens for Kent State’s specially sized mattresses. Linens will be delivered to your home address.
Lofts
A loft is an elevated twin bed designed to make your college room more usable by expanding its floor space. Lofts provide almost 45 square feet of additional space. It’s like building a 5-foot- by-9-foot addition to your room. Loftable furniture is provided in all halls except Beall, Engleman, Leebrick, and McDowell Halls.
Microfridge Units
Microfridge units feature a microwave oven and compact refrigerator/freezer combination that offers convenience and cost effectiveness. Microfridges are provided every residence hall except Engleman Hall (full size refrigerator/freezer provided within suites). In Beall and McDowell Halls, one microfridge is provided in the suite common area, not in individual bedrooms.























